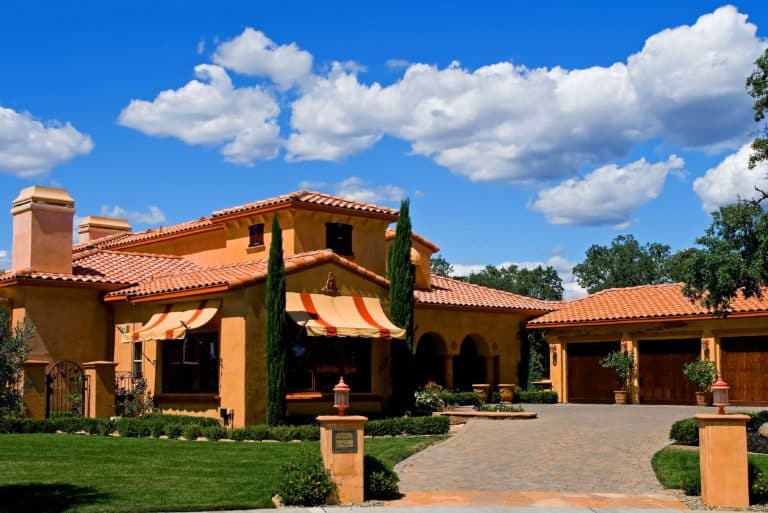Property Rights
Property Rights

Property Rights and Nuisances: Public and Private
Thank you for reading this post, don't forget to subscribe!A fundamental tenet of modern property law is that the owner of a property has the exclusive right to use or enjoy that property in any way that they might choose. Over the last several decades, various statutory laws have restricted these traditional rights to exclusive use of a property to those uses that do not infringe on the rights of other property owners or the rights of the public at large. Such restrictions are almost always intended to promote the general public’s health and safety while infringing on individual property rights to the least extent possible.
In property law, a “nuisance” is usually defined as anything that interferes with a property owner’s use and enjoyment off his or her property. Statutory and civil laws have defined two types of nuisances:
- Public nuisances
- Private nuisances
Public nuisances
Public nuisances are situations that interfere with or deprives, the community of its right to use public services or poses a danger to the public’s health and safety. Examples of public nuisances are landfills whose contents are seeping into a city’s water supply and an abandoned house that is used for selling illegal drugs or is been used as shelter by transients.
Since public nuisances affect larger groups, the legal remedies available to remove such nuisances are usually implemented by a city or county government. In the examples given above, a local government may go to court in order to force the landfill owner to remove the sources of the contamination. In the other example, if the property had been abandoned or if the owner refused to take corrective actions, a city could assert its authority under a local nuisance abatement law to condemn the house as a danger to public health and safety in order to destroy it. Private nuisances
Find The Perfect Home !
Search Cities In Arizona
Private nuisances are broadly defined to be any object or condition that deprives a property owner of his or her right to enjoy, use, or derive some benefit from their property. As the name implies, private nuisances affect only one property owner or, at most, a relatively small number of owners. This concept is also best explained by example.
It is widely accepted that homes with “scenic views” of the ocean, a city skyline at night, or nearby mountains command higher purchase and resale prices. If a home buyer purchases a home in order to enjoy these views, he or she expects to do so for years to come. Should a neighbor make changes to their property that obstructs these views, such as a fence, adding onto an existing structure, or planting trees, they have interfered with the first homeowner’s right to enjoy and may have created a private nuisance.
While there are legal remedies available to restrict or remove private nuisances these remedies, due to their costs and their potential to cause animosity between neighbors, should be used only after other remedies have been explored. In many cases, a residential developer may have included covenants in sales contracts that place limits on changes that homeowners can make to their property. In other cases, a homeowner’s or condominium owner’s association may also place limits on how a property may be modified. Since such limitations are included in the purchase contracts, these limits are enforceable by a court of law as would be any other breach of a legally binding contract. Attorney or Mediator?
As we have seen, public nuisances are the responsibility of local government. Although the legal procedures for removing public nuisances will vary from state to state, most state laws favor condemnation of a property via a local abatement law.
We have also seen that disputes involving allegations of private nuisances are usually a dispute between individuals or between an individual and a group such as a Home Owners Association. In a growing number of states, developers and realtors are allowed to include an “Arbitration Clause” in their sales contracts. Such clauses usually require that any disputes must first be submitted to arbitration to find a solution that is acceptable to all parties. Should arbitration fail, any party may then file a lawsuit.
Private property law often includes aspects of the law of contracts and zoning regulation as well as aspects of public health and safety. Given the potential complexity of becoming embroiled in property use matters, it cannot be stated strongly enough that anyone involved in, or that may become involved in, a property rights dispute should seek legal advice from an attorney with experience in land use and property law as well as civil litigation.

